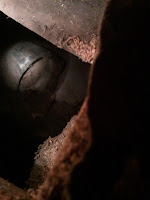I just couldn't stand it anymore. I had to know.
There's this space. It's completely inaccessible from all sides. Solid field stone and granite foundation on the outside all the way around. Solid wall-to-wall pine flooring on the inside. And there's this infuriating poured-cement reinforcing wall (about 5 feet tall under the corner of the 3 feet of exposed field stone and granite foundation) where it adjoins the main house in the basement. There's a "1962" painted on it.
Those four digits mock me every time I do laundry. I look at that wall and wonder what got sealed in there. And, seriously, even if it was a crawl space above grade, shouldn't they have left some access to it, for plumbing or electric or maintenance or whatever?
So, now that hubby has finished all the key elements of demolition in the "tavern", as we call it. I am finishing up the sorting of all the barn board (the two floors that came out of the ceiling). Because of the way everything was put together, the only way to get it out was in 36-40" sections. I am planning on repurposing a good bit of it as pieced-together horizontal wainscot, but that project is for later -- after painting and floor and perhaps some beam reconditioning.
I decided to stack the usable barn board sections in the closet under the stairs up to the bunk room. It's about the size of Harry Potter's first bedroom at the Dursleys' -- not huge, but semi-climate-controlled and out of the way. A perfect place to put things we'd rather not see for awhile, while keeping them handy to their eventual destination.
Before I started stacking in, it occurred to me that this would be the perfect place to pop up a floor board and peek at what was underneath. The stairs wrap around the northeastern corner of the tavern -- same wall, opposite corner from the 1962 on the other side in the laundry.
I just happened to have a hammer, a long-handled pry bar, a reciprocating saw and a flashlight handy. I do not have one of those little fiber-optic spy cameras with the screen and SD card video capture, or I would be sharing this great discovery with you! (HINT TO SANTA)
So I pried up a floor board and found... another floor. Why am I not surprised? Broad plank pine. I am not and expert, but there are marks on it that appear to be made by hand tools. No circular or straight patterns from milling.
I checked for nailing patterns to avoid cutting into anything structural below, and found... another floor? It looks almost like lath, but thicker and wider. It's a mystery. Did they have subfloors back then (when?) And did they lay them parallel to the floor? Does not compute... Or maybe it is lath? For a ceiling?
So I cut deeper into my peep hole. I'm feeling some serious draft now.
And I can reach into empty space. I am just a little bit heebed out about something biting me or grabbing me at this point. Given the displacement of all of the mice and squirrels from ceiling, they had to go somewhere, right?
So it's about 30" down to a level, silty-sand "floor". I can't see farther then about a two-foot radius in the area under my hole. My hole is two small to get my fat head through. Sigh.
Well, there's a bucket -- possibly galvanized, fluted sides, with wire handle. I can see a few large field stones stacked inside a repointed portion of foundation. I can see some older, modern 2x4s, apparently shoring up the floor under the stair structure. So now we know that they got in and under this room and did some fixin' here and there, so that's something...
We know from early twentieth century pictures of the outside of the house that the stairs were likely in the northwestern corner at some point (odd square window at odd height, now absent.)
So now I am dying to see the rest of what's under there. There are some tantalizing hints on the "outside". The southeastern corner of the foundation is enclosed in our present-day basement, around the corner from the 1962. There is an old iron/lead pipe coming out of it at mid-wall over a granite block on the floor. The adjacent are of the main house basement closest to the well (still in use today) has the remnants of pre-1820s lath and plaster with some odd brick work and the remnants of integrated wall supports for shelving. Summer kitchen? Laundry area (did they have those)? Dish washing area for tavern upstairs?
I seriously need fiberoptic spy gear. I can't risk a bigger peep hole where I cut today without cutting something structural and/or load-baring. Aside from my burning curiosity about what the space might have been used for, I really would like to know that the floor and underpinnings look solid before I spend too much time and money on the room above. Although, there is no shaking or wobbling in the floor and it's probably the most level, square and plumb room on the property. Perhaps I should consider my curiosity sated with a hole and a bucket. And get back to vacuuming, sanding, painting and finshing so maybe, just maybe, we have have finished living space for Christmas. Sigh.


